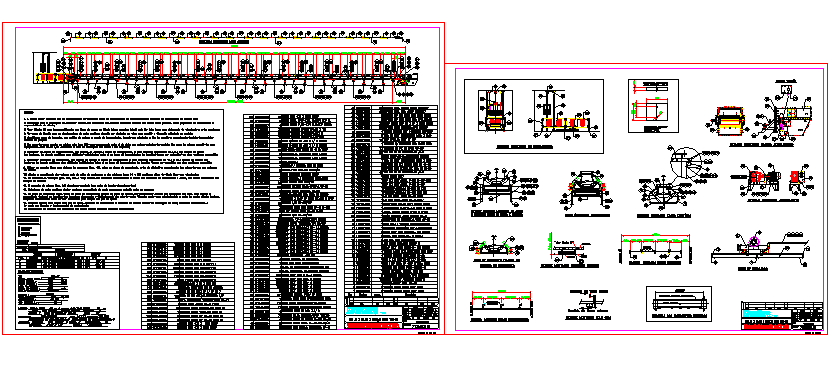Structure details
Description
Here is the autocad dwg file for structural details . Structure is an arrangement and organization of interrelated elements in a material object or system, or the object or system so organized.
Uploaded by:
viddhi
chajjed
