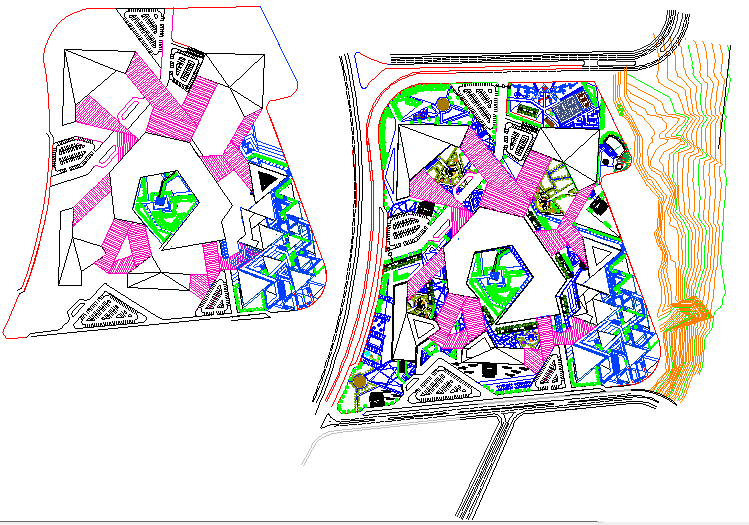Masterplan of clubhouse
Description
Here is an autocad dwg file for Masterplan of clubhouse. It is a house occupied by a club or used for club activities or a building having a bar and other facilities for the members of a club.
Uploaded by:
viddhi
chajjed

