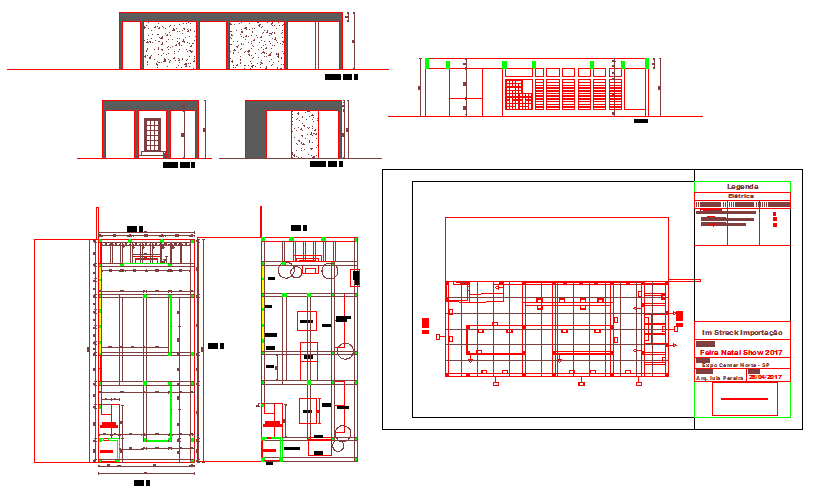Beam details
Description
Here is an autocad dwg file for Beam details . a long, sturdy piece of squared timber or metal used to support the roof or floor of a building. "there are very fine oak beams in the oldest part of the house"
Uploaded by:
viddhi
chajjed

