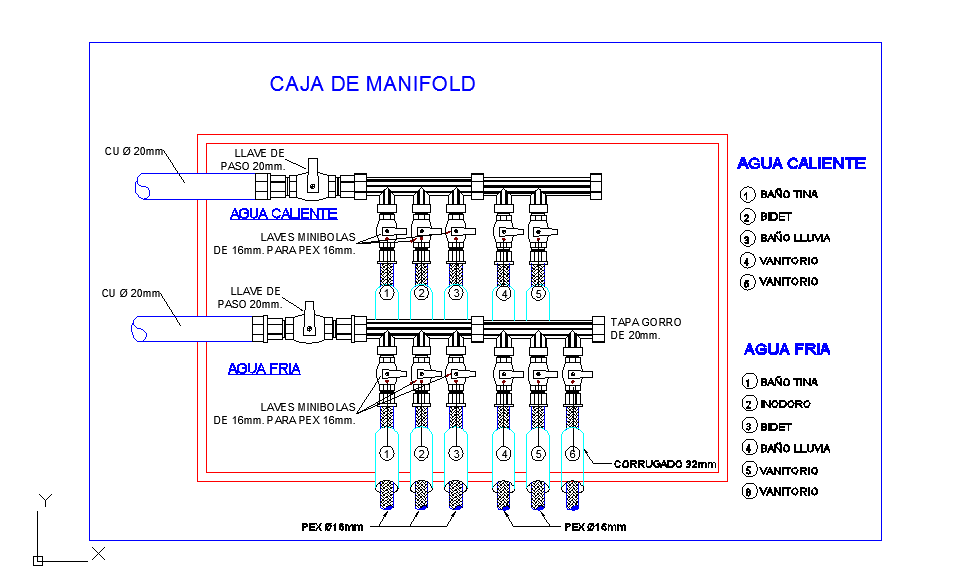Details of main fold for Connection pipe
Description
This is an Autocad Dwg file for details of main fold for Connection pipe with detailed front elevation. A pipe or chamber having multiple apertures for making connections.
Uploaded by:
manveen
kaur

