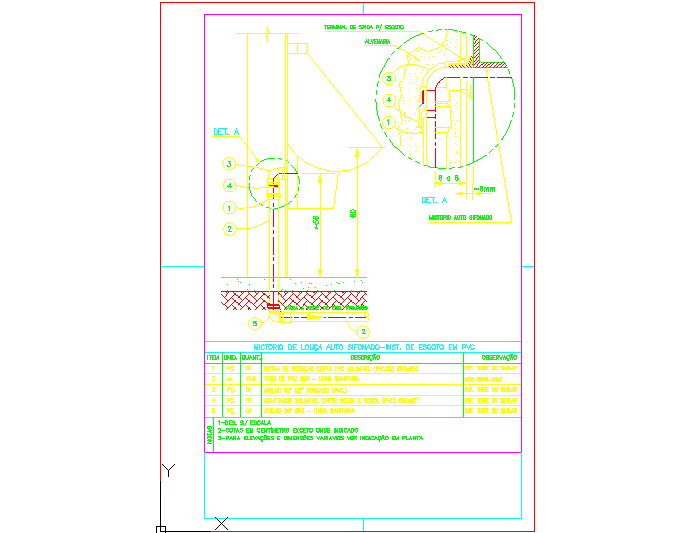Details of urinal installation
Description
Here is an autocad dwg file for Details of urinal installation , A urinal is a sanitary plumbing fixture for urination only, predominantly used by males. ... For equipment that collects urine for analysis or disposal,
Uploaded by:
viddhi
chajjed
