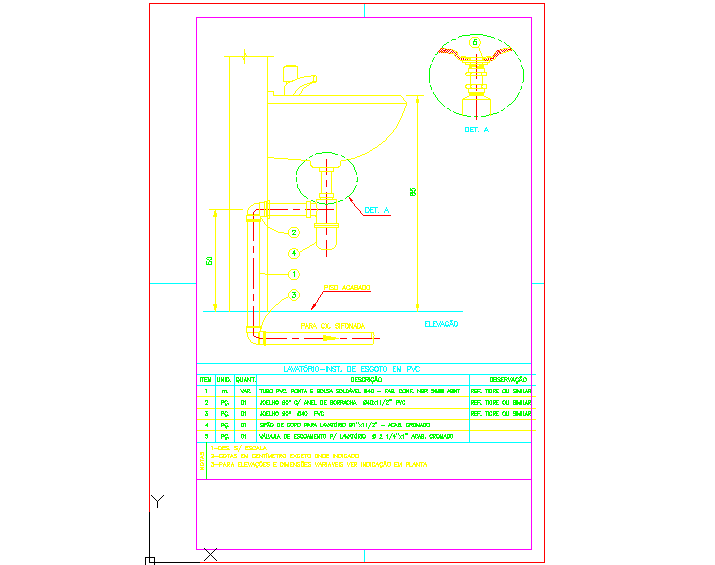Details of wash basin installation
Description
Here is an autocad dwg file for Details of wash basin installation . a bathroom sink that is permanently installed and connected to a water supply and drainpipe; where you can wash your hands and face;
Uploaded by:
manveen
kaur

