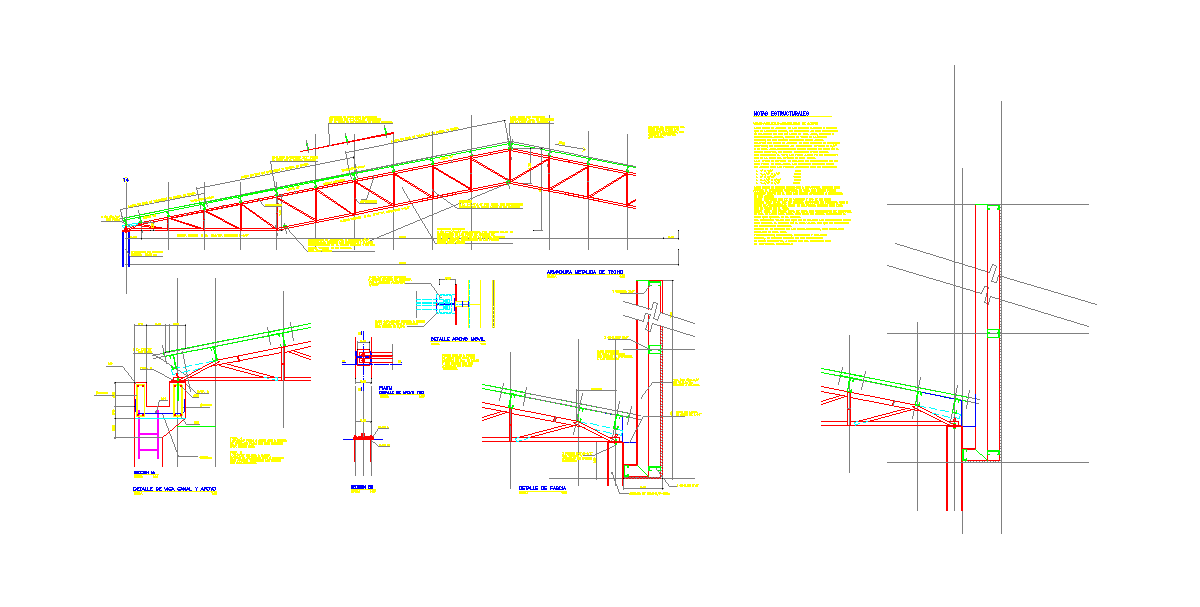Details of a Metallic Roof
Description
This is an Autocad Dwg file for details of a Metallic Roof with its front and side elevation and details plan of a metallic roof.A metal roof is a roofing system made from metal pieces or tiles.
Uploaded by:
manveen
kaur

