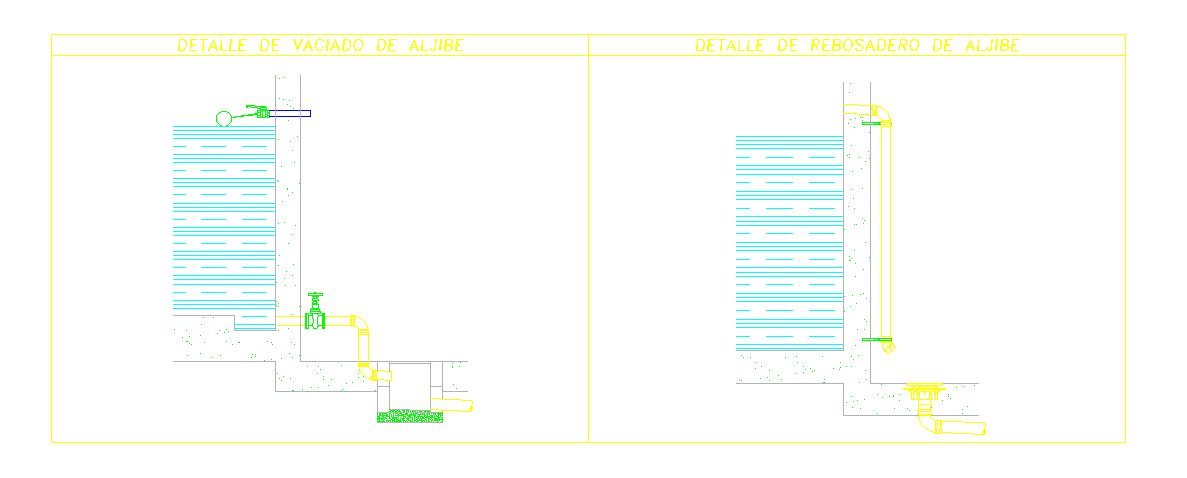Detail drain and overflow of Cistern
Description
This is an Autocad Dwg file for details of drain and overflow of Cistern with front and side elevation.A tank for storing water, especially one supplying taps or as part of a flushing toilet.
Uploaded by:
manveen
kaur

