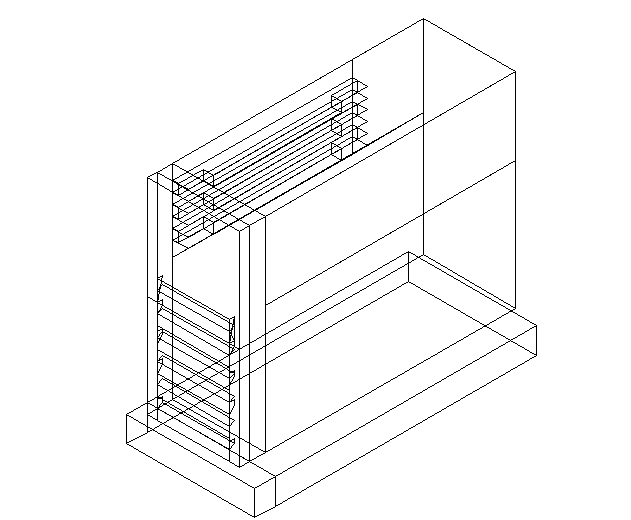Ventilation window
Description
Here is the autocad dwg file for the perspective view of Ventilation window . An open window provides ventilation. Licensed from iStockPhoto. noun. Ventilation is a circulation of air, or an opening that lets air in.
Uploaded by:
viddhi
chajjed

