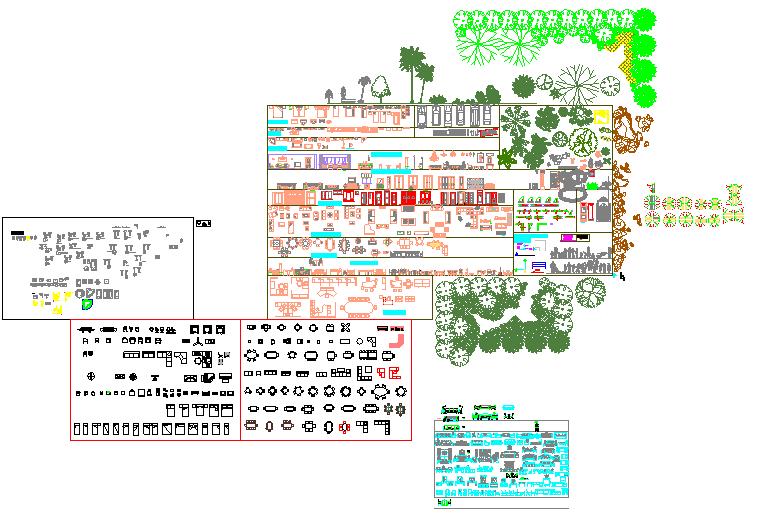Autocad library
Description
Here is an autocad dwg file of an autocad library . Some of these blocks are realistic representations of objects, some are symbols, and one ... Once inserted, the block definition is stored in your current drawing.
Uploaded by:
viddhi
chajjed

