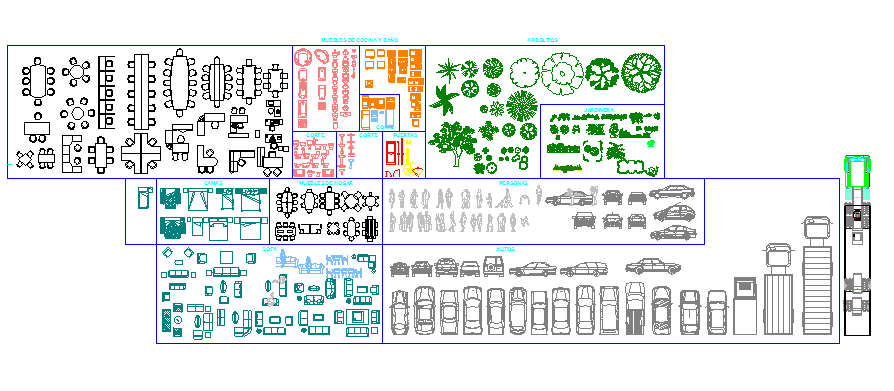Autocad library
Description
Here is an autocad dwg file for Autocad library. Some of these blocks are realistic representations of objects, some are symbols, and one ... Once inserted, the block definition is stored in your current drawing.
Uploaded by:
viddhi
chajjed

