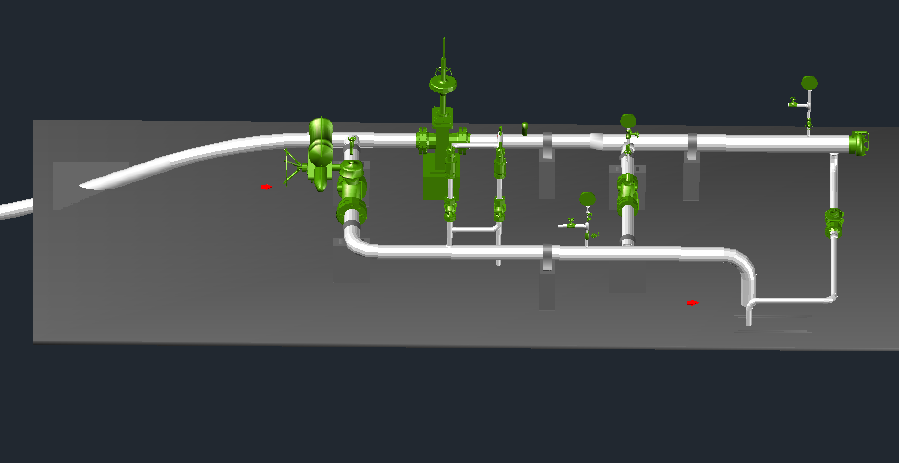Plumbing details
Description
Here is an autocad dwg file for 3D view of plumbing details. the system of pipes, tanks, fittings, and other apparatus required for the water supply, heating, and sanitation in a building.
File Type:
DWG
File Size:
1.2 MB
Category::
Electrical
Sub Category::
Architecture Electrical Plans
type:
Gold
Uploaded by:
viddhi
chajjed
