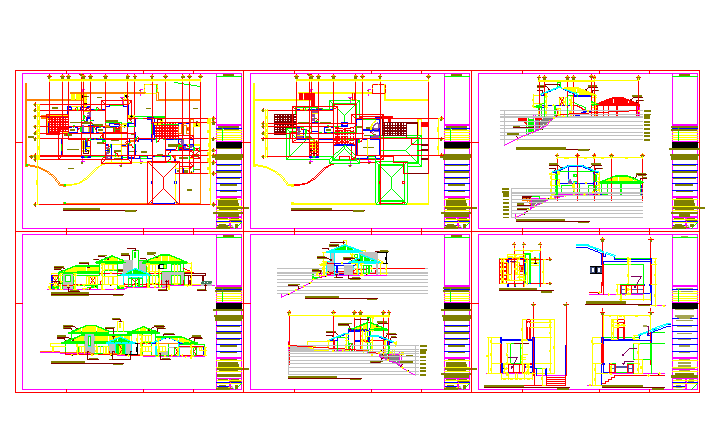plan and elevations of bungalow
Description
Here is an autocad dwg file for plan and elevations of bungalow . a low house having only one storey or, in some cases, upper rooms set in the roof, typically with dormer windows.
Uploaded by:
viddhi
chajjed

