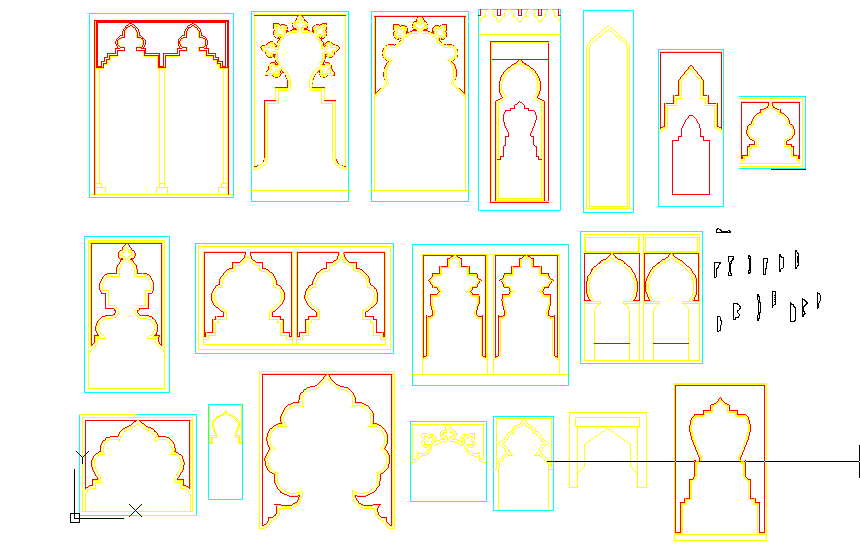Islamic Arches CAD Blocks DWG File for AutoCAD with Detailed Layout
Description
Islamic arches cad blocks, Here is the autocad dwg of islamic arches,design elevation of the islamic arches.Islamic architecture, these rows of arches symbolize the division between sacred and secular space.
Uploaded by:
apurva
munet
