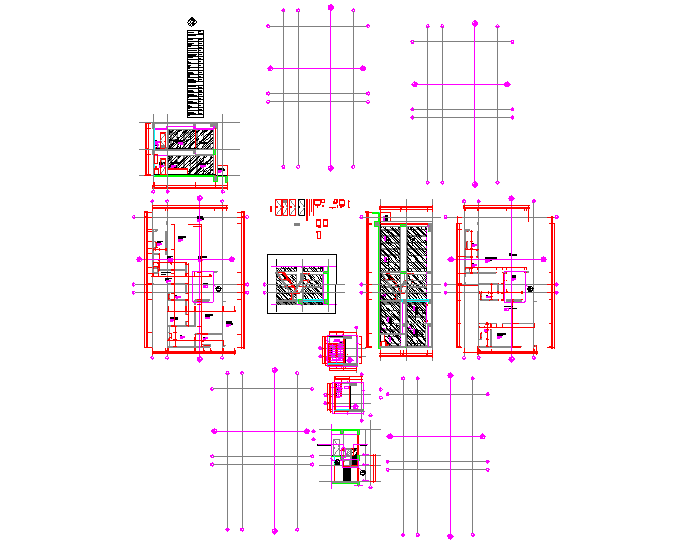Penthouse plan and elevation details
Description
Here is an autocad dwg file for Penthouse plan and elevation details . there is a plan furniture layout for the penthouse and also the front elevations of the penthouse with details.
Uploaded by:
viddhi
chajjed
