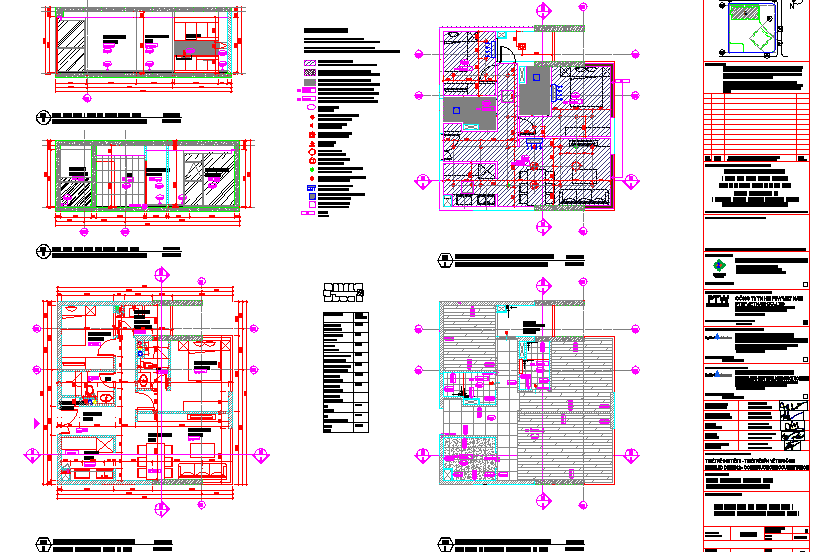Apartments flooring and ceiling Detail Bd
Description
Here is an autocad dwg file for Apartments flooring and ceiling Detail Bd. in this autocad dwg , there is the flooring and ceiling plan of an apartment with the proper detailing of b and d.
Uploaded by:
viddhi
chajjed
