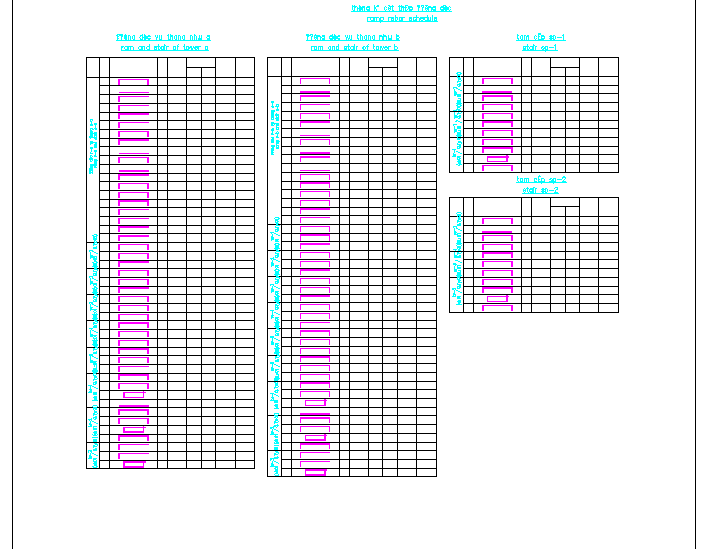Handicap ramp rebar schedule
Description
Here is an autocad dwg file for Handicap ramp rebar schedule . For those with adequate financial means, a contractor should be contracted for a ramp. scheduling the materials and construction crews.
Uploaded by:
viddhi
chajjed
