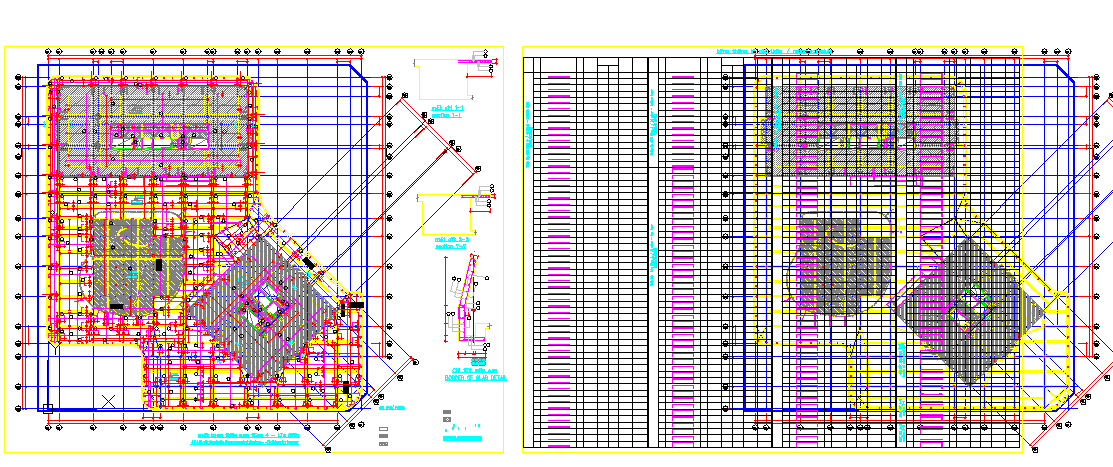Slab rebar plan
Description
here is an autocad dwg file for the slab rebar plan details. Bar bending schedule provides the reinforcement calculation for reinforced concrete beam. It provides details of reinforcement cutting length, type of bends and bend length.
Uploaded by:
viddhi
chajjed

