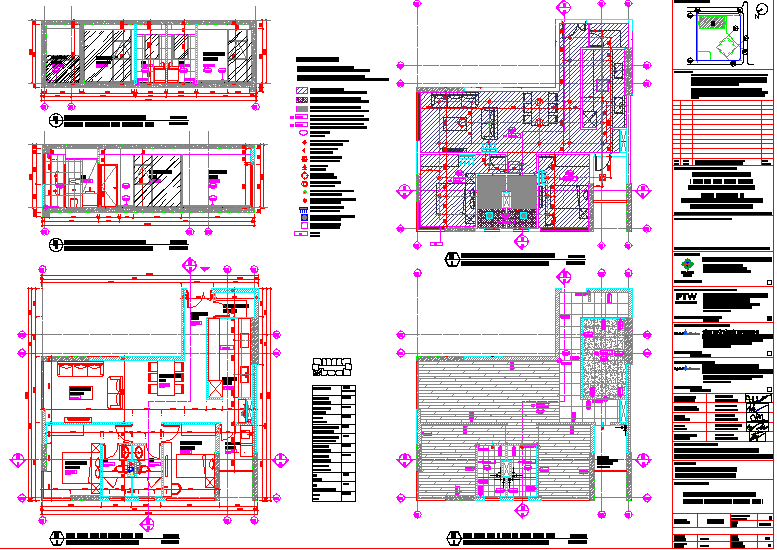Plan layout of an apartment
Description
Here is an autocad dwg file for the plan layout of an apartment . in this autocad file there is the plan of the area , the block furniture and some elevations are been supported with diagrams in autocad .
Uploaded by:
viddhi
chajjed
