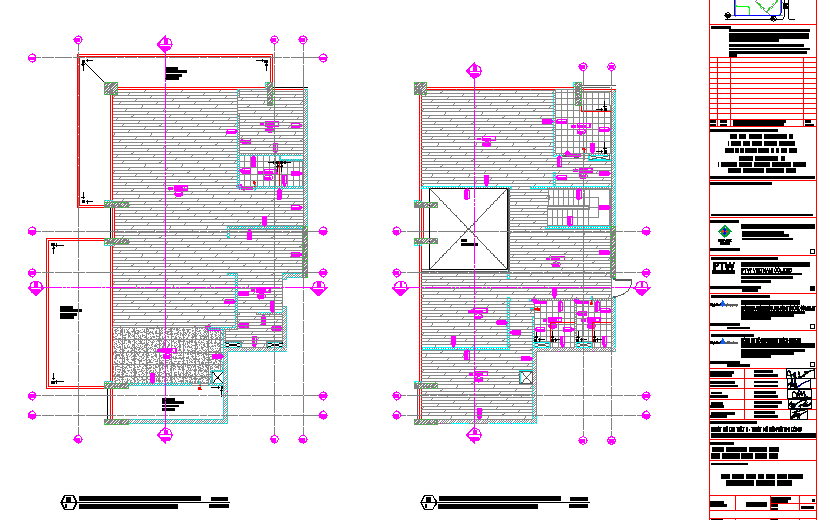False ceiling details of a penthouse
Description
Here is an autocad dwg file for False ceiling details of a penthouse . in this autocad file the details for the penthouse's false ceiling is given with proper detailing and legends.
Uploaded by:
viddhi
chajjed
