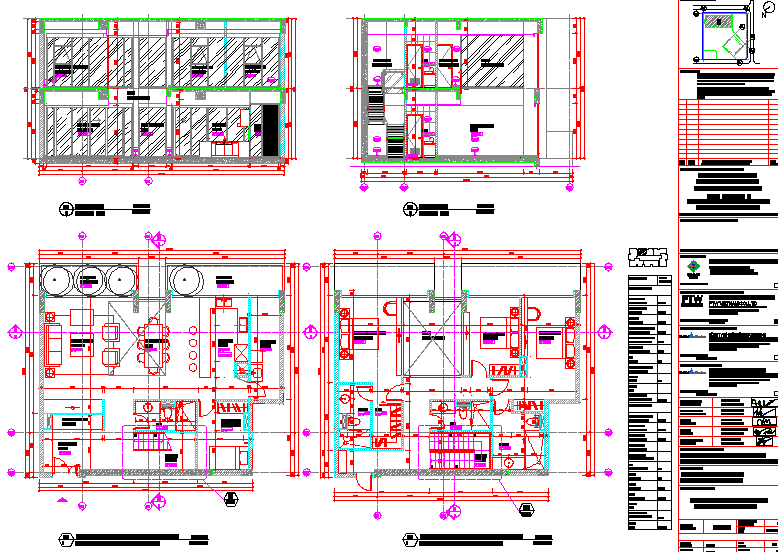Penthouse furniture layout and elevation details
Description
Here is an autocad dwg file for Furniture plan layout of a penthouse with its elevations . in this autocad file there is the furniture layout of an apartment properly space planning and segregation of areas.
Uploaded by:
viddhi
chajjed

