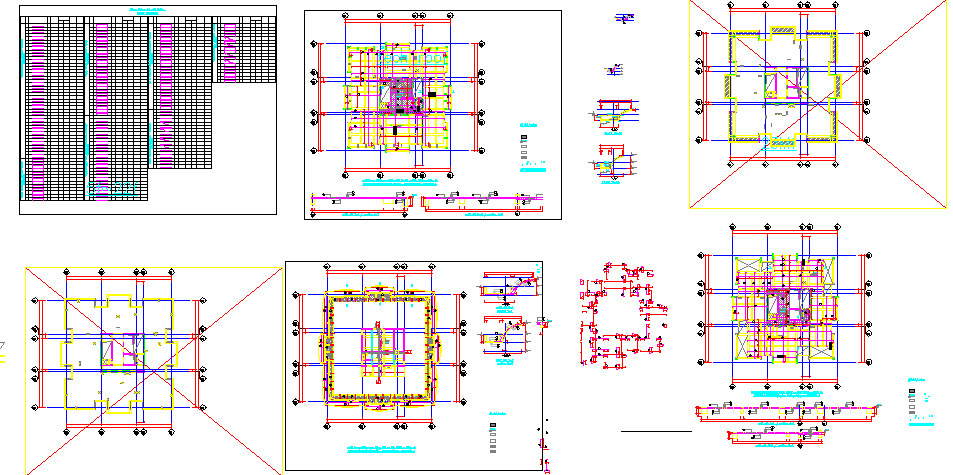Slab rebar tower A details
Description
Here is an autocad file for Slab rebar tower A details . Reinforcement detailing of a slab is done based on its support conditions. Slab may be supported on walls or beams or columns.
Uploaded by:
viddhi
chajjed
