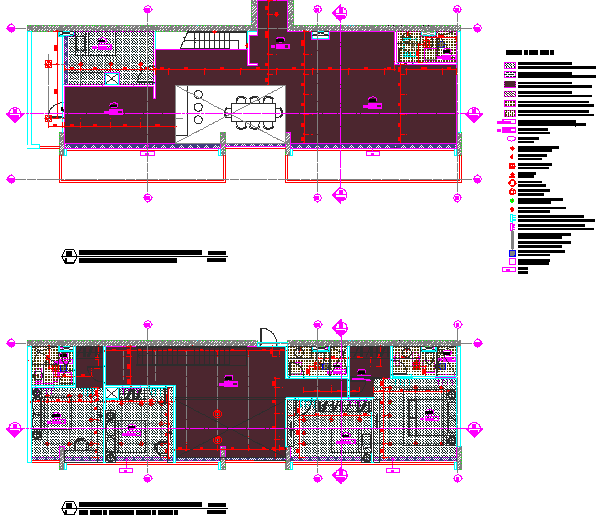Electrical details of penthouse
Description
Here is an autocad dwg file for Electrical details of penthouse . An electrical drawing, is a type of technical drawing that shows information about power, lighting, and communication for an engineering or architectural project.
Uploaded by:
viddhi
chajjed
