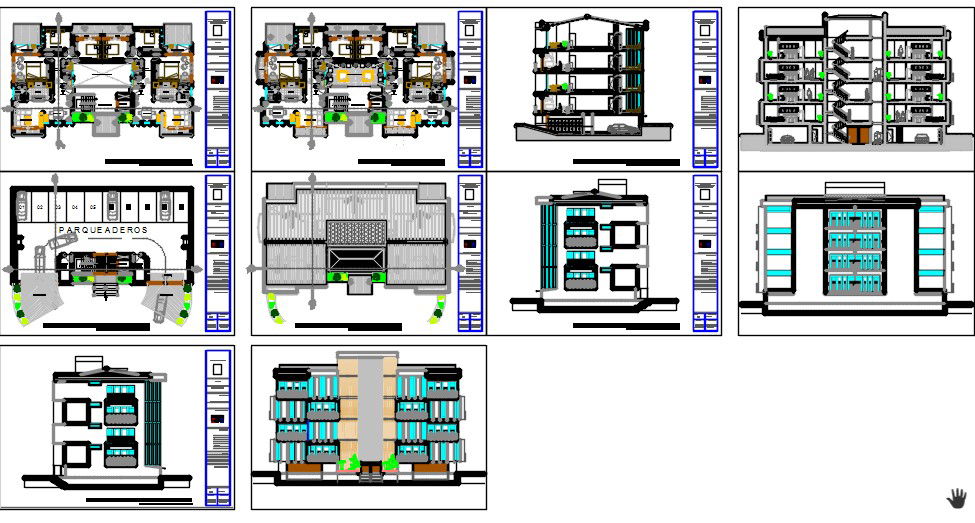Multiple family building
Description
Here is the autocad dwg of multiple family building consisting of furniture layout plans of the flat,design elevations of the building,sections cutting through staircase,civil plan,presentation plan,
Uploaded by:
apurva
munet
