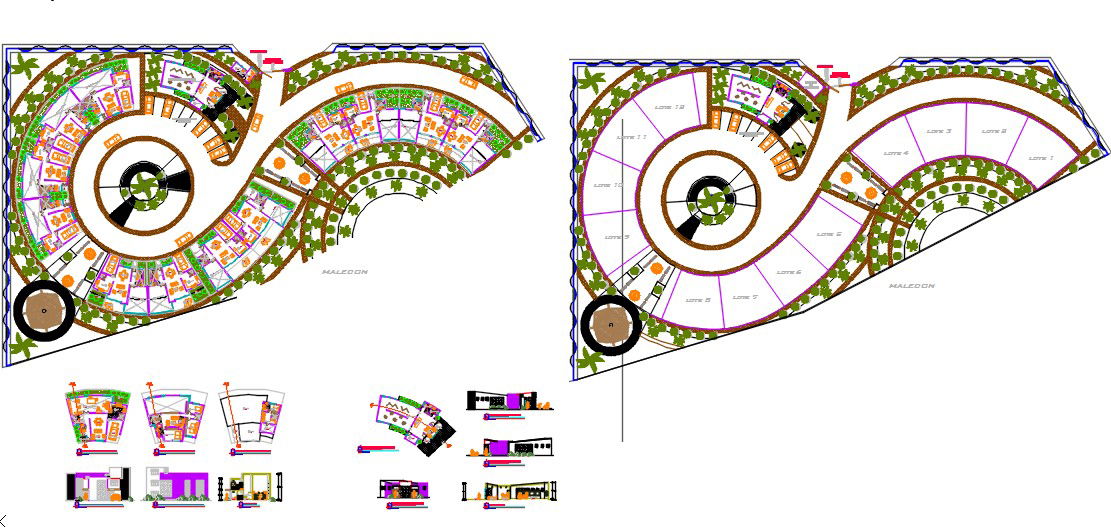Artistic studio and 3 units
Description
Here is the detailed autocad dwg of artistic studio with its detail civil plan of the studio,furniture layout plan of the studio and 3 units,design elevations of the studio and its sectional elevations.
Uploaded by:
apurva
munet

