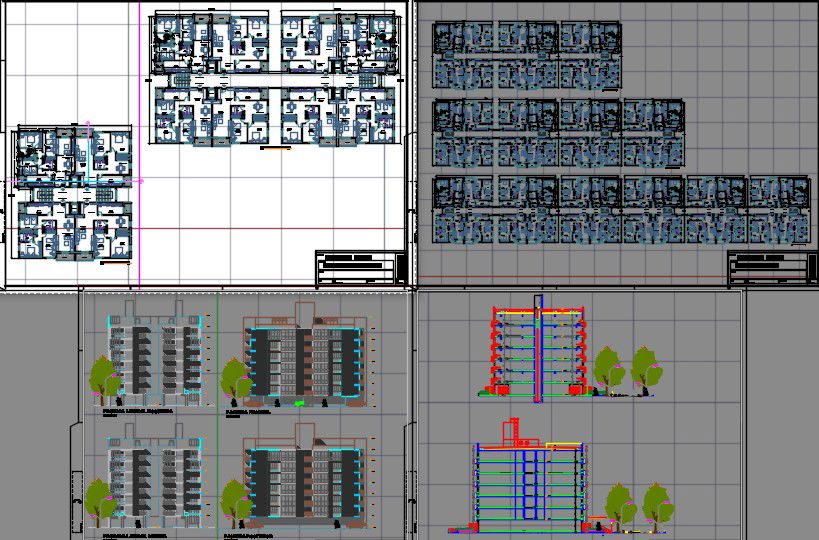Tower project
Description
Here is the autocad dwg of tower project,civil plan of the tower project,proposed layout plan of the tower project,furniture layout plan,sectional elevations and front view design elevations of the tower.
Uploaded by:
apurva
munet
