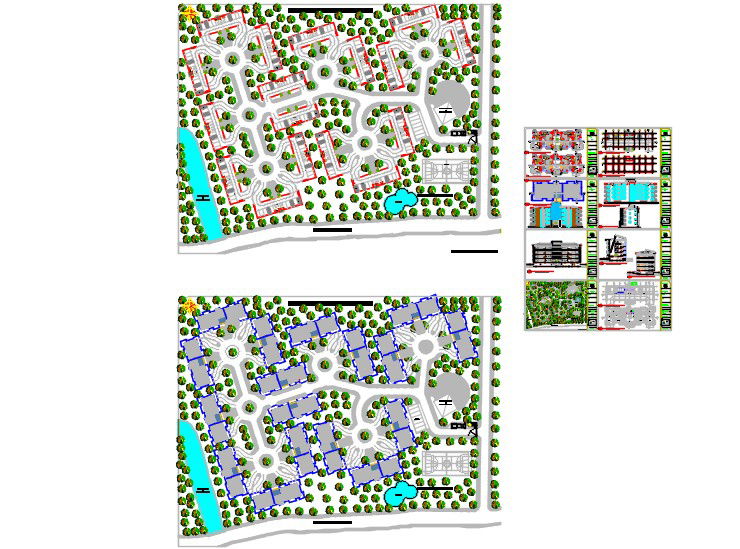Multi family building
Description
Here is the autocad dwg of multi family building,parking plan,garden plan,civil plan of the building,detail sectional elevation of the building,front and side view design elevation of the building.
Uploaded by:
apurva
munet
