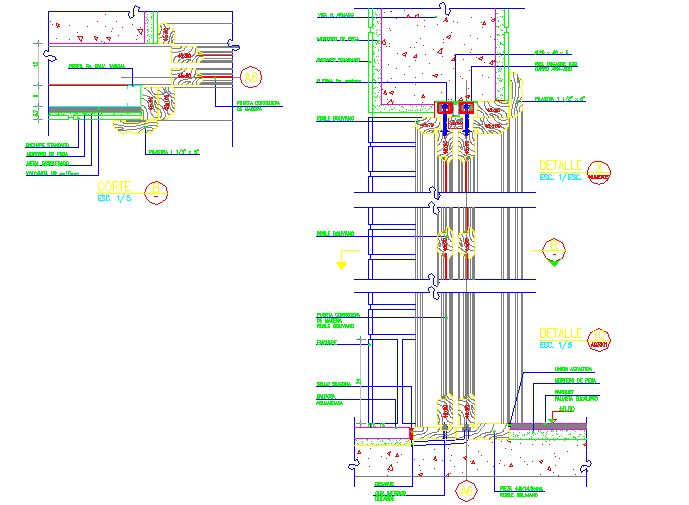Wooden sliding doors and windows
Description
Here the detailed drawing of sliding doors and windows with plan and sections with dimensions in plan and sections with specification of different materials by hatching in autocad drawing.
File Type:
DWG
File Size:
171 KB
Category::
Dwg Cad Blocks
Sub Category::
Windows And Doors Dwg Blocks
type:
Gold
Uploaded by:
