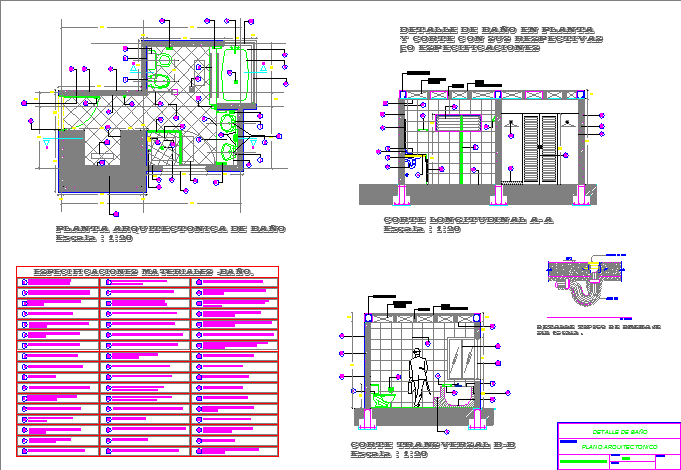Bathroom details
Description
Here the autocad drawing of bathroom technical details with specification of materials, description of furniture and hardware with dimensions and working drawing including plan, sections and folded elevations.
Uploaded by:

