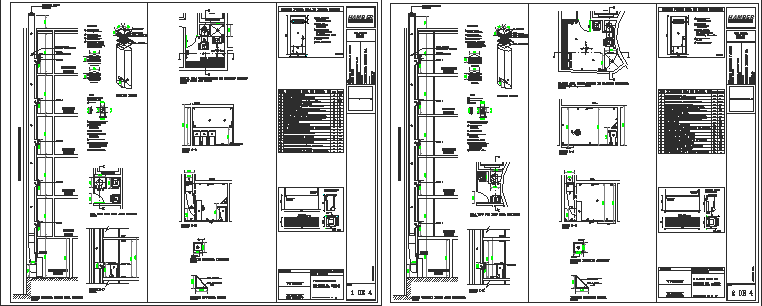Ducts of garbages
Description
Here the detail drawing of ducts for garbage with detail plan, sections, elevations and other details including duct layout in kitchen or other parts of building with proper dimensions and other details in autocad drawing.
Uploaded by:
