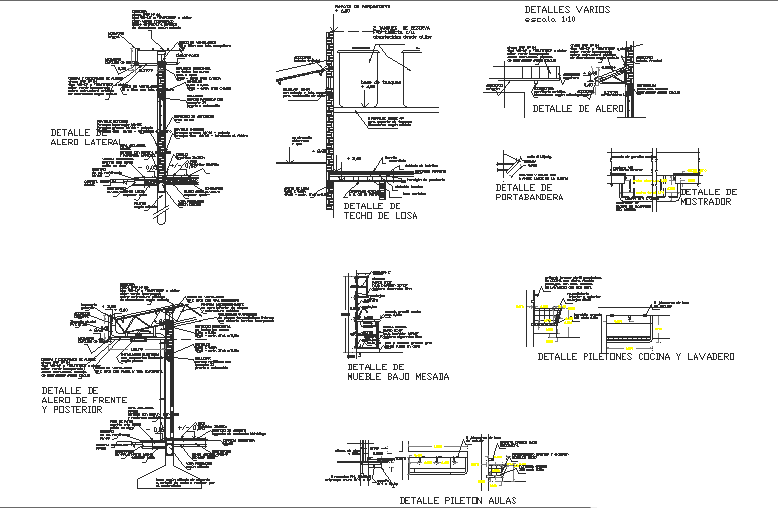Details-roofscontacts-tanks-kitchen
Description
Here the detail drawing of details-roofs contacts-tanks-kitchen showing plans, sections, elevation and different details with dimensions, furniture detail, material description and other necessary specification in autocad drawing.
Uploaded by:

