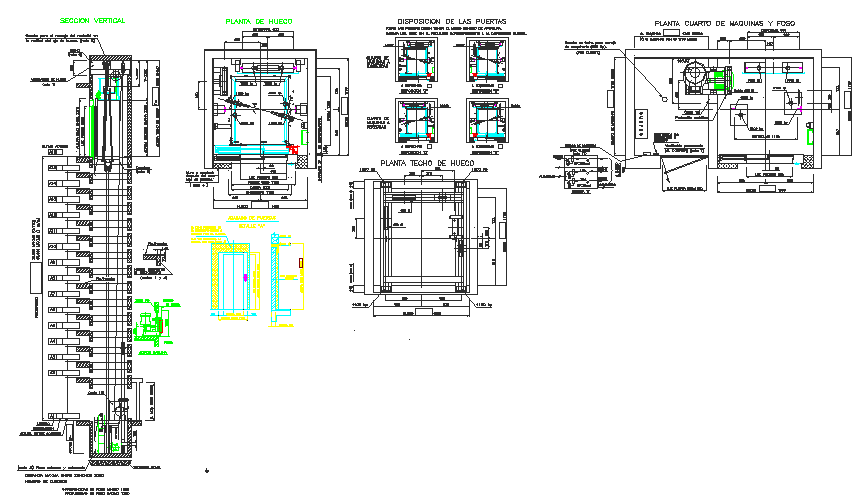Elevator detail
Description
Here the detail drawing of elevators with plan, sections, elevation and other details showing dimensions, materials and other specification, layout, circulation and machinery details in autocad drawing.
File Type:
DWG
File Size:
174 KB
Category::
Mechanical and Machinery
Sub Category::
Elevator Details
type:
Gold
Uploaded by:
