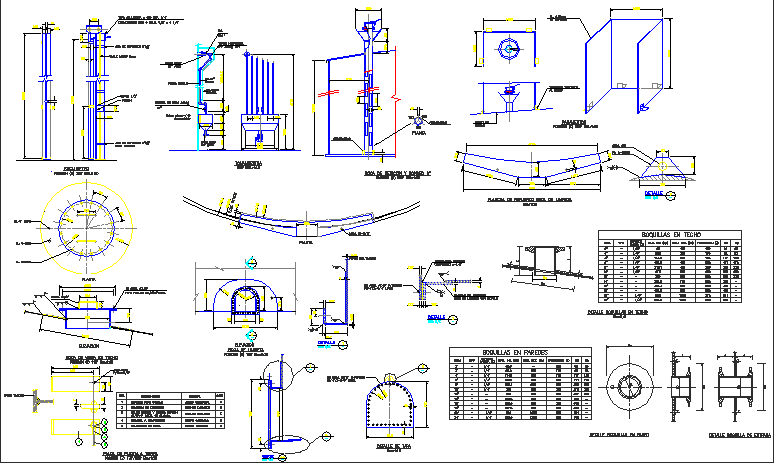Detail tanks oil crude
Description
Here the detail drawing of tanks oil crude showing plans, sections, detail view and part sections of important working elements with dimension, material specification and other required data in autocad drawing.
File Type:
DWG
File Size:
228 KB
Category::
Dwg Cad Blocks
Sub Category::
Autocad Plumbing Fixture Blocks
type:
Gold
Uploaded by:
