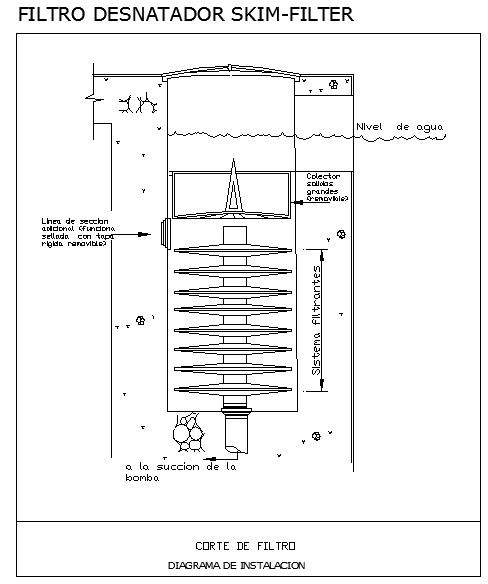Details of a skim filter
Description
This autocad dwg file consists of Details of a skim filter along with detailed front elevation.
File Type:
DWG
File Size:
22 KB
Category::
Mechanical and Machinery
Sub Category::
Other Cad Blocks
type:
Free
Uploaded by:
manveen
kaur
