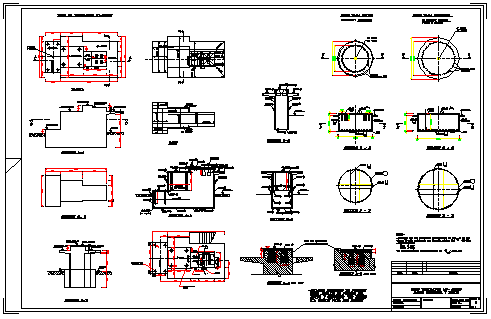Fan Bases Fireplace and duct detail drawing of industrial plant
Description
Here the Fan Bases Fireplace and duct detail drawing of industrial plant with detail drawing design and mentioned all notes in this auto cad file.
Uploaded by:
zalak
prajapati

