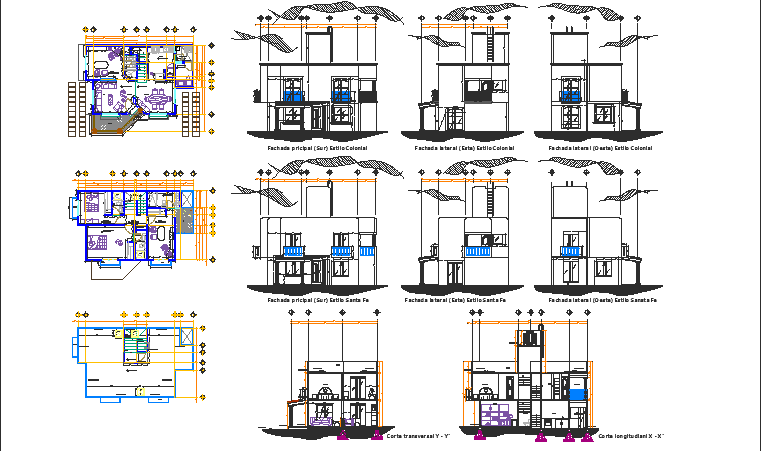Housing project
Description
Here the detail drawing of housing project with all floor working plans, sections and elevation showing all required details like dimensions, furniture in both sections and floor plans and all other minor details in autocad drawing.
Uploaded by:
