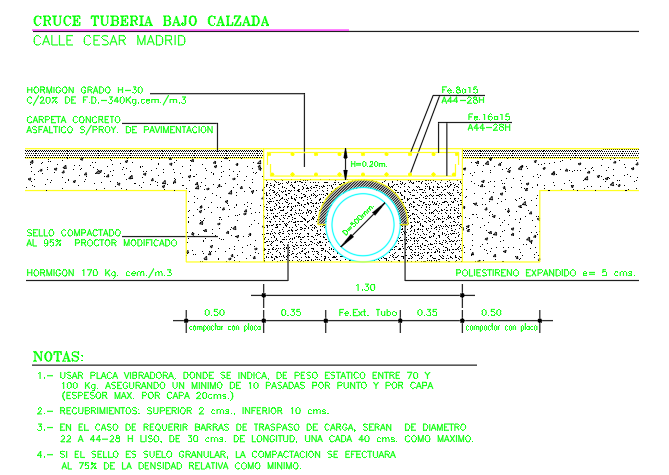Details of pipe under road way
Description
In this autocad dwg file , there is the proper detailed drawing for Details of pipe under road way . A culvert is a structure that allows water to flow under a road, railroad, trail, or similar obstruction from one side to the other side.
Uploaded by:
viddhi
chajjed
