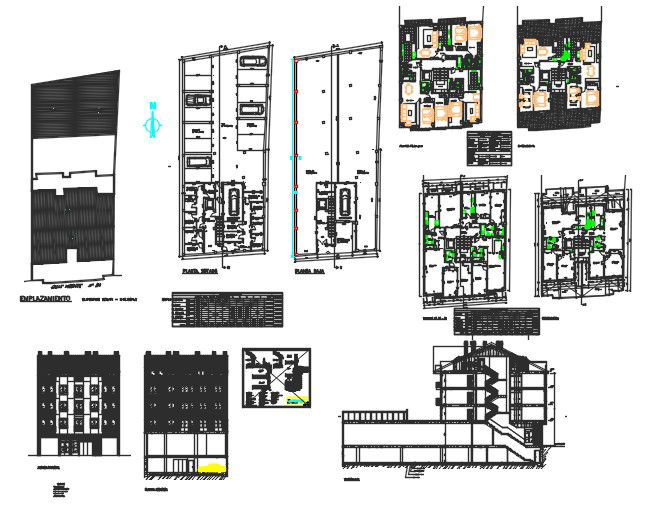11 block houses between mediator saturban center
Description
Here is the autocad dwg of 11 block houses between mediator saturban center,drawing consists of civil plan of house,proposed layout ,furniture layout plan,sectional elevation of building,front elevation,side elevation,roof plan.
Uploaded by:
apurva
munet

