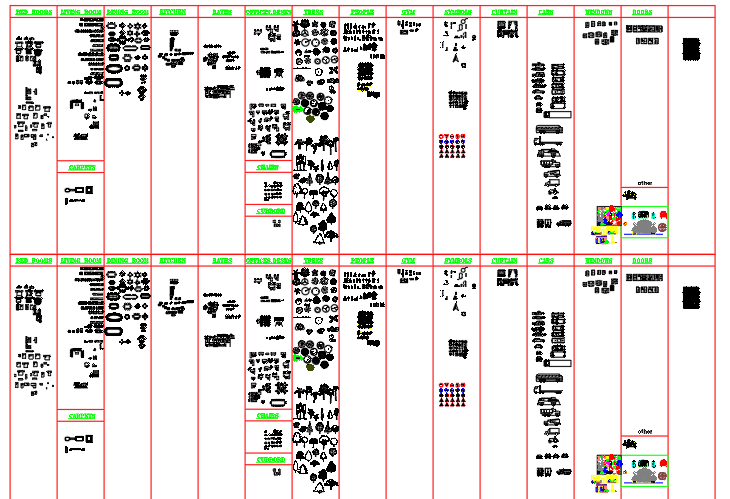Autocad library
Description
Here the autocad dwg file consists of symbols for all the interior and exteriors block used for presentation purposes in interior designing.
File Type:
DWG
File Size:
6.2 MB
Category::
Interior Design
Sub Category::
House Interior CAD Blocks & CAD Model
type:
Gold
Uploaded by:
viddhi
chajjed

