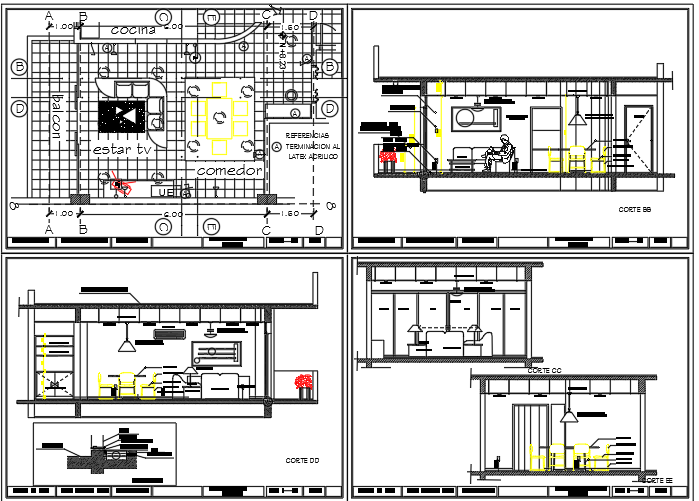Details of living room
Description
Here is an autocad dwg file for the details of a living room. in this autocad file there is a plan layout drawing of the living area and the elevation layout drawing plans with proper detailing.
Uploaded by:
viddhi
chajjed

