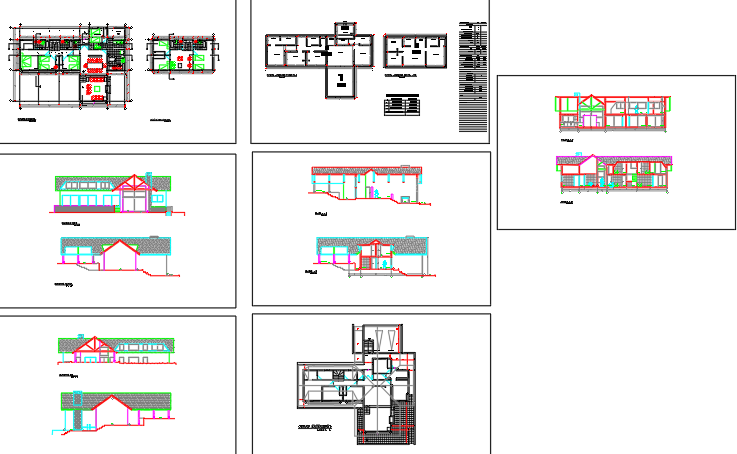Family housing details
Description
Here in this autocad dwg file , there is the etails for family housing in which there are furnture layout floor plan drawings and elevations for interior and exterior of a living area with its proper detailing .
Uploaded by:
viddhi
chajjed

