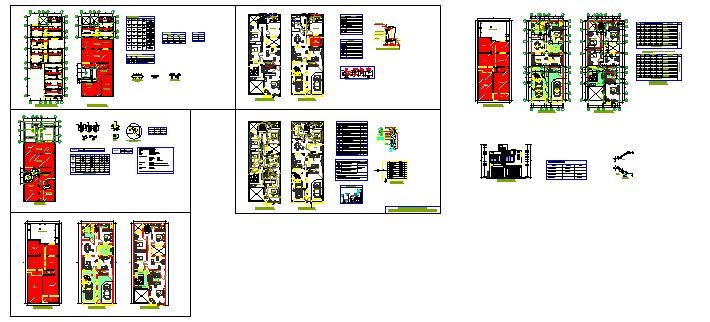A single family house
Description
Here the autocad drawing of a single family house showing different floor plans with furniture and room dimensions, parking layout, circulation within the spaces, structural plan as well as small detailed view of constructional details and elevations with proper hatching of materials in autocad drawing.
Uploaded by:
