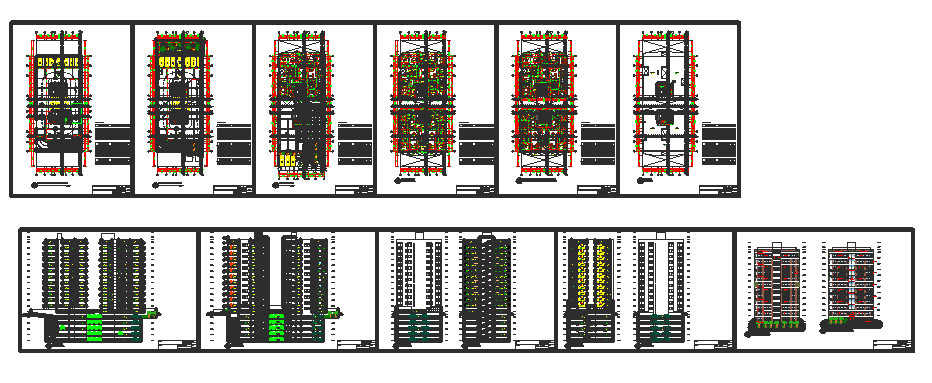Multifamily housing
Description
Here the detail drawing of multifamily housing showing different floor plans and sections with furniture details, staircase details, circulations, dimensions, and other spaces description in autocad drawing.
Uploaded by:
