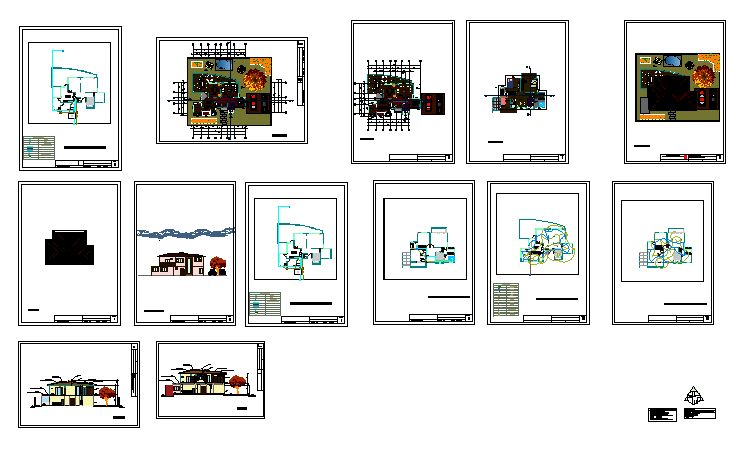Architectural plans for housing
Description
Here the autocad drawing of architectural plans for housing showing different plans with furniture layout, dimensions, electric layout plans, roof plan with surrounding site development, flooring details, along with sections and elevations with surrounding and furniture details with hatching and rendering.
Uploaded by:

