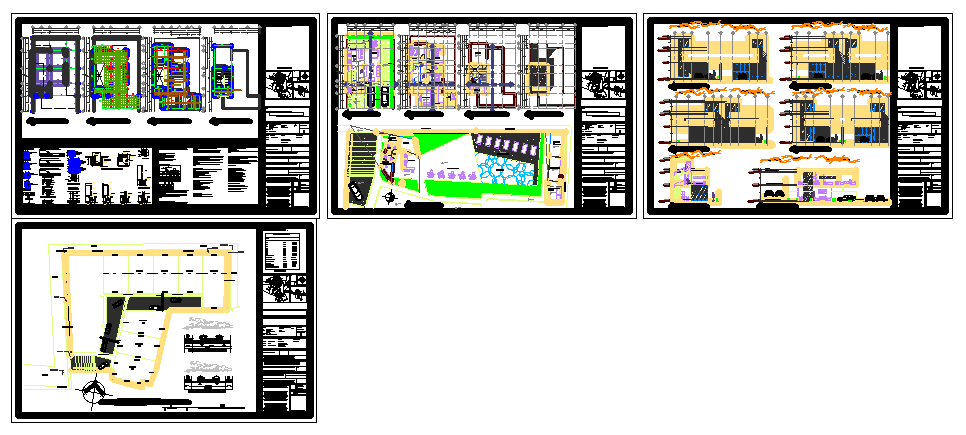Horizontal condominium
Description
Here the detail drawing of condo appartments showing floor plans with furniture details, dimensions, space specification, circulation; sections and elevations showing detail of sciography both in terrace plan and elevations along with structural plan with details of doors, windows, etc in autocad drawing.
Uploaded by:
