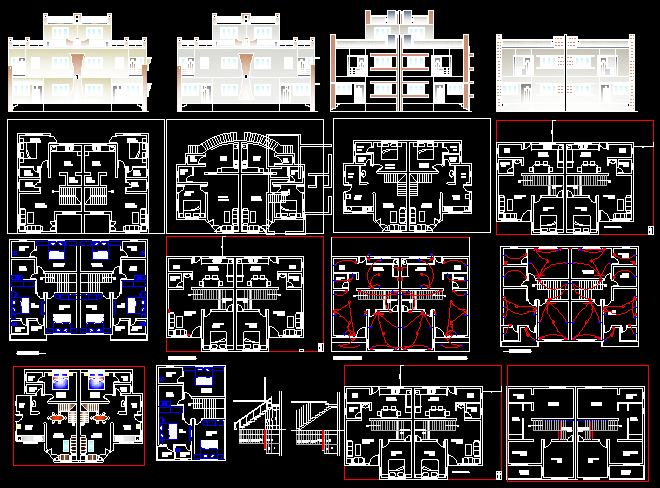1BHK Twin Bungalow Design Layout with Floor Plan AutoCAD File
Description
A modern and beautiful single bhk twin bungalow plan is given in this drawing file. Each house having a kitchen, drawing room, storeroom, general and attached toilet, bedroom. four types of this twin bungalow amazing front elevation are given. Also, electrical drawing, interior design furniture drawing, and staircase elevation drawing are available. Download this full set CAD house drawing.
Uploaded by:
