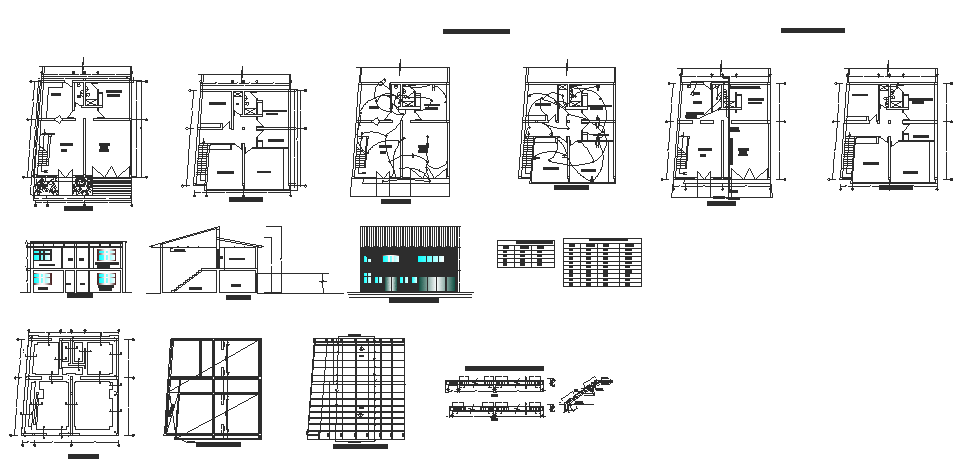Housing project
Description
Here the detail drawing of a house with floor plans showing furniture details, electric layout plans, dimensions, space description; elevations and sections with all required details with hatching and rendering along with other constructional, structural details including staircase details, etc., in autocad drawing.
Uploaded by:

