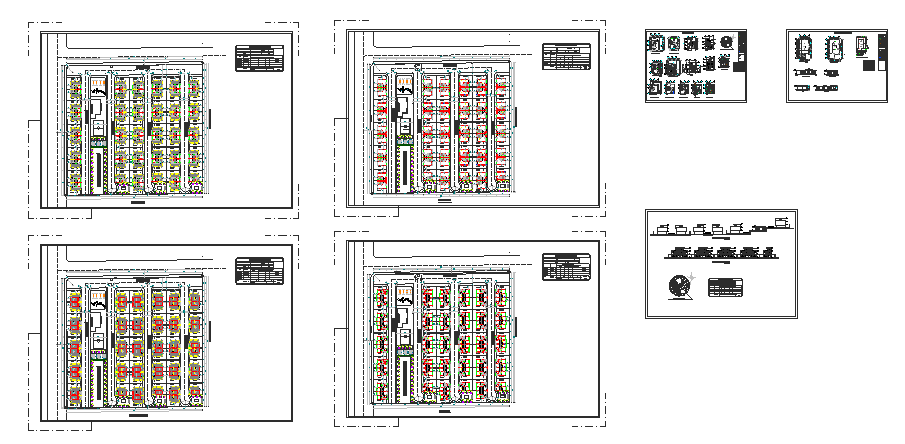Housing complex
Description
Here the autocad drawing of housing complex with site location plan, floor plans, sections, elevations showing details of furniture layout, circulation, dimensions and levels, constructional as well as structural details, with other details.
Uploaded by:
