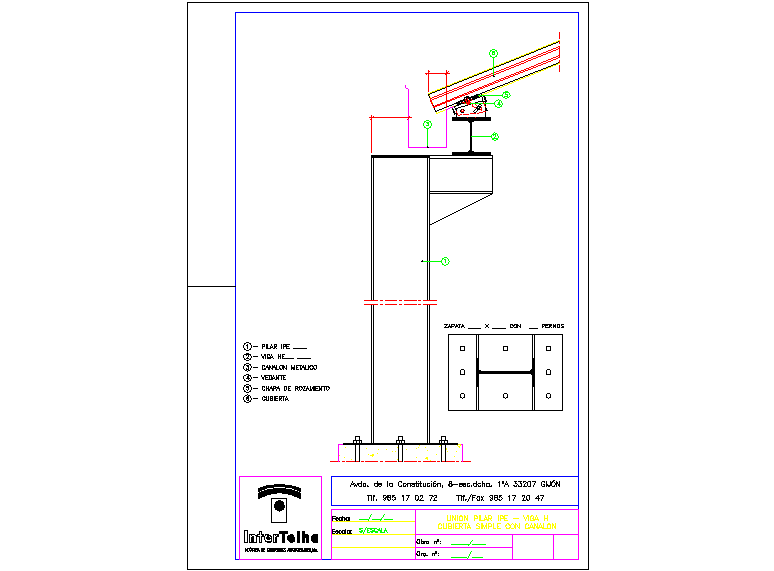Connection of pillar, beam , steel roof
Description
Here is an autocad dwg file for details of Connection of pillar, beam , steel roof . Column and beam steel frame structures have a skeleton of steel connected by bolts or welds that act as the support for the rest of the building.
Uploaded by:
viddhi
chajjed
