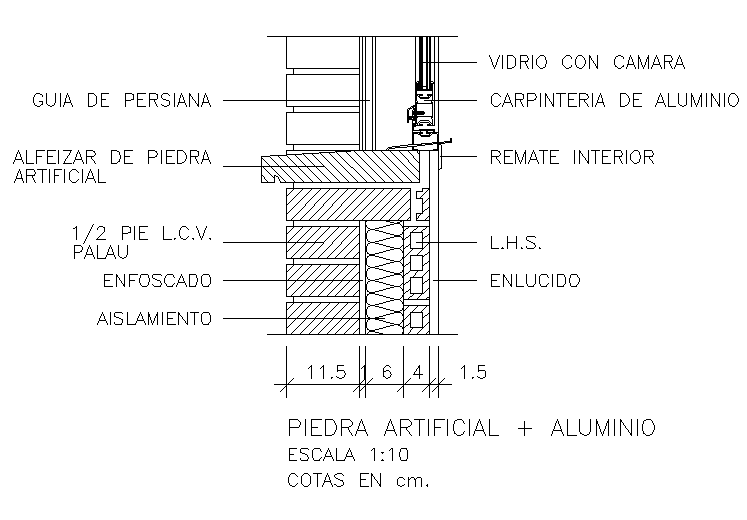Detailed DWG File of Window Sill for AutoCAD Use
Description
Here in this autocad dwg file , there is the details for the sill level of the window with its elevation and proper detailed diagram. A window sill (also written as windowsill or window-sill) is the surface at the bottom of a window.
Uploaded by:
viddhi
chajjed
